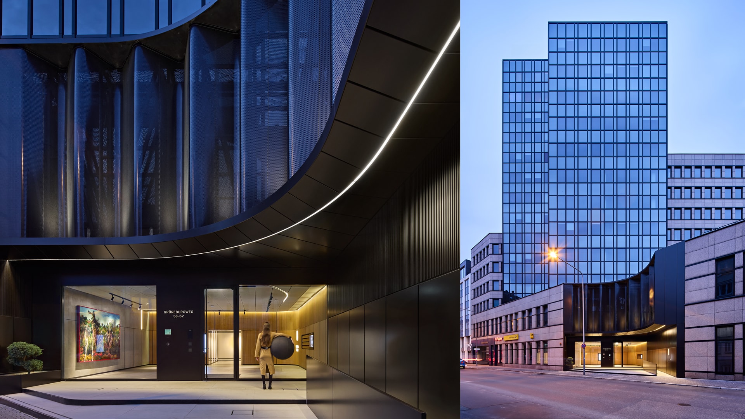

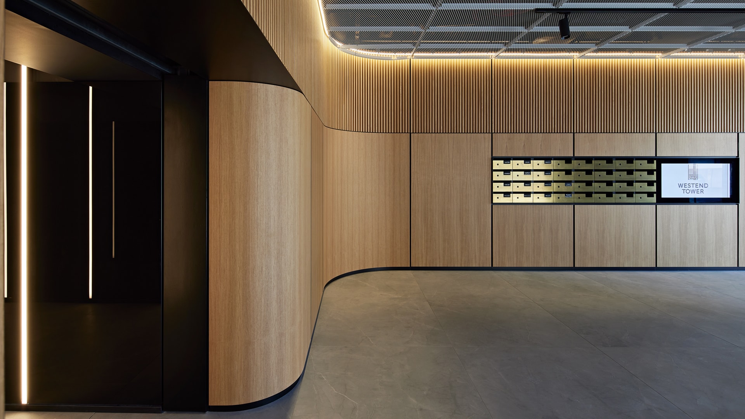

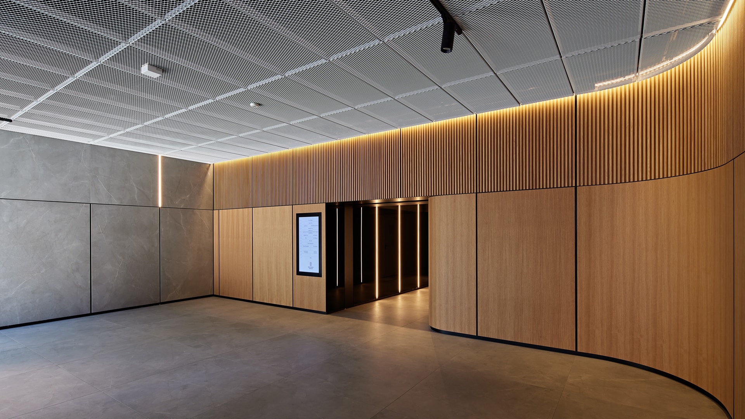

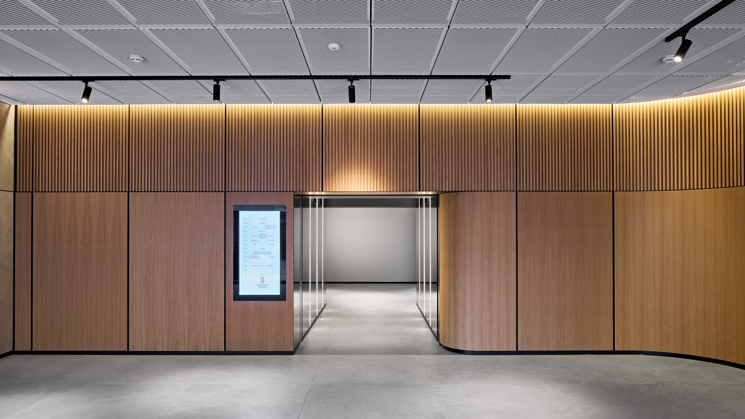

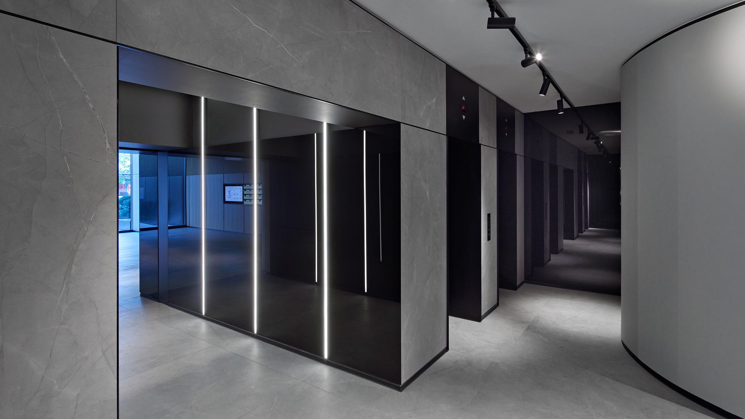

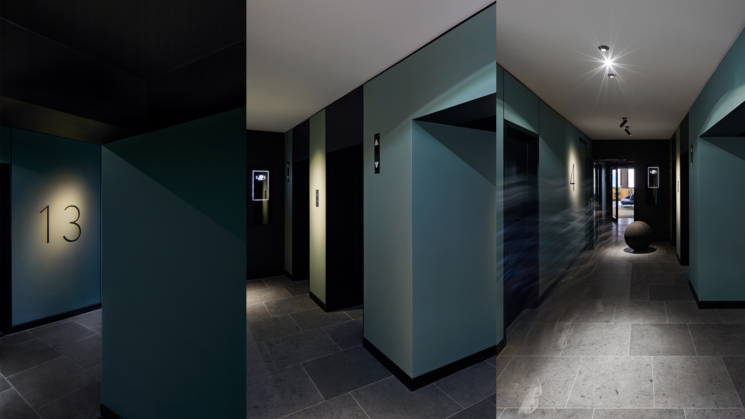









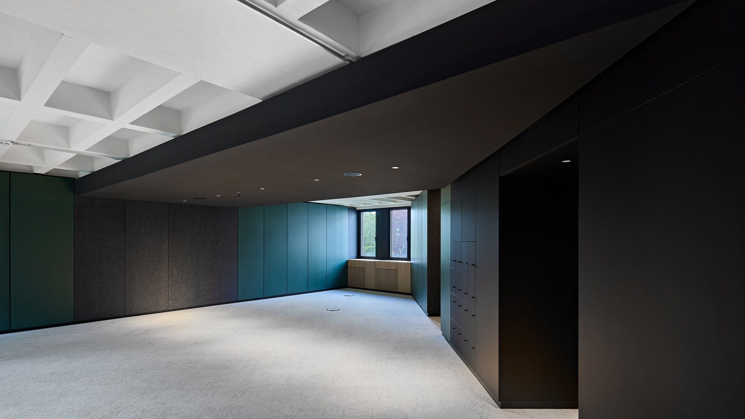



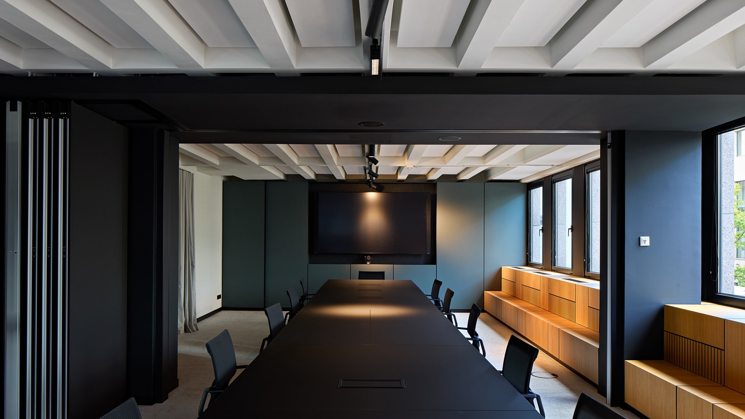

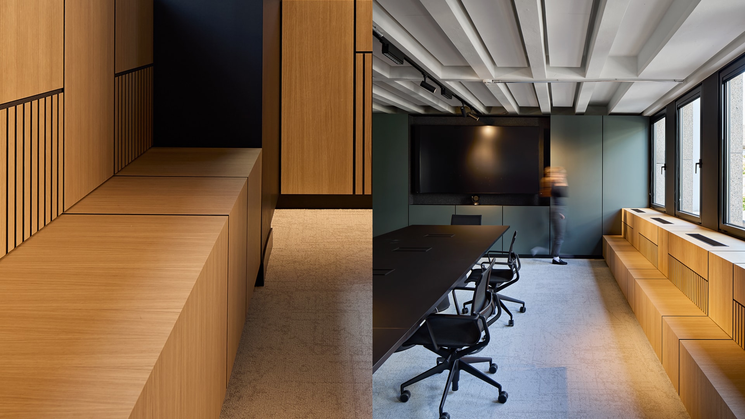





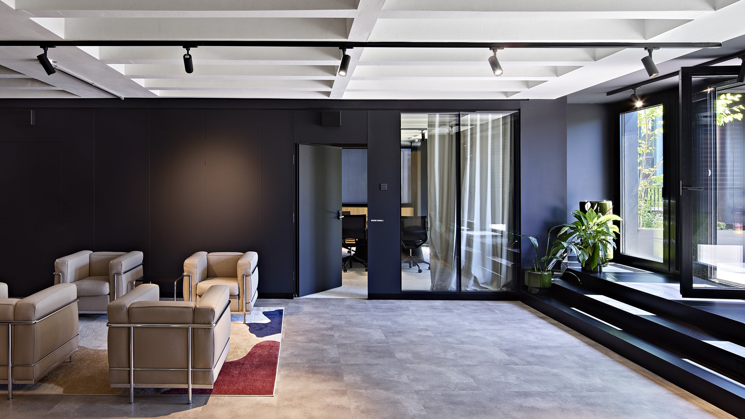

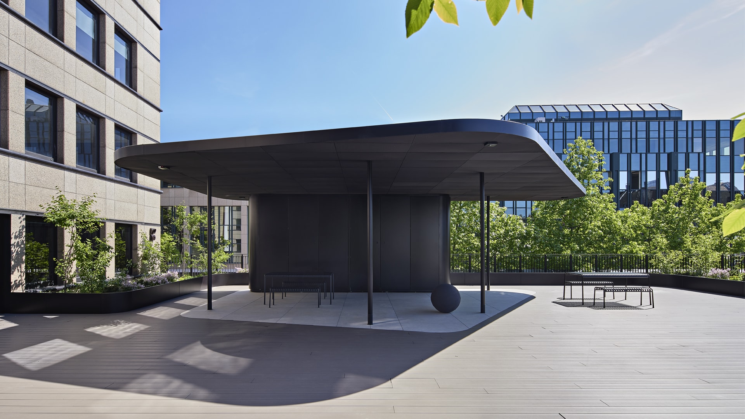

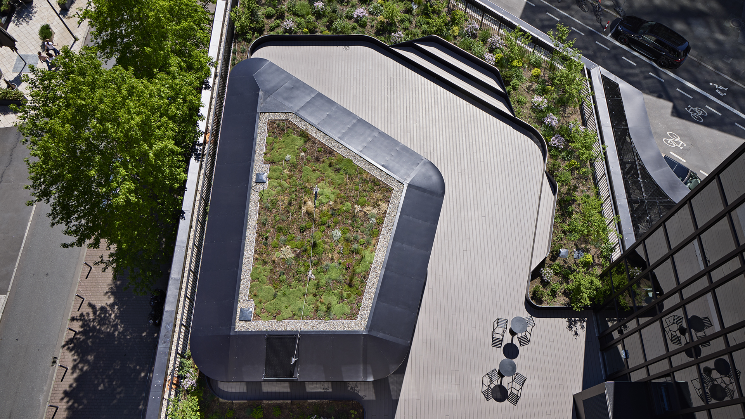

Boutique Offices
A place with great potential, a bold client, and our know-how. We recognize opportunities to transform and develop existing buildings. We created a property that has already secured a significant proportion of leases during the planning and construction phase. Our concept – Sophisticated Simplicity! The Westend Tower embodies a modern office concept that combines functionality, style, design, and urban living. High quality elements and high-end features - all in a prime location, right in the heart of the exclusive Westend.
Details
The high-rise building at Grüneburgweg 58, constructed in 1968, comprises a total of 14 upper floors, on which Just Architekten completed construction measures for the refurbishment and conversion of the existing building on approximately 5,500 m² of rental space. We have transformed and made the 50-year-old building future-proof.
The office floors with their suspended fire protection ceilings, which were partly below the current permissible height, have been raised to a ceiling height of up to 2.85 meters by exposing the concrete structure of the coffered ceiling and applying a minimal amount of fire protection plaster. The look of the reinforced concrete coffered ceiling, with its distinctive, somewhat rough texture, now characterizes the space and creates a unique loft feeling in the areas.
As a contrast to the rough concrete ceilings, the wall parapets with integrated ventilation technology were clad with veneered real wood paneling. The delicately articulated slat structure and natural oak wood appearance of the paneling add refinement to the space and evoke the construction aesthetics from the building's original construction period.
The windows were visually merged into continuous window bands from the inside, allowing for breathtaking views of the skyline. From the outside, the facade cladding was darkly foiled. The result is high-quality office spaces equipped with state-of-the-art technology that outperforms many new buildings by far.
The installation of two new heat pumps significantly contributed to the building’s energy rehabilitation, bringing it up to date to the latest standards. Gas consumption has been reduced by 90%, making the building more sustainable overall.
Introducing the building's new identity, the redesigned lobby and forecourt will serve as its remarkable showcase. A striking, curved canopy made of black metal merges with the street, welcoming visitors inside. Natural stone and wood paneling structure the foyer and hark back to the materiality and sophisticated elegance of the 1960s.
As part of the conference area, a terrace with a small tea pavilion and greenery has been redesigned. A small oasis in the middle of the city.
Client
Gloram Real Estate
Team
Nils Adam
Parima Heidar Beigi
Denise Fuhr
Isabel Frickel
Carina Jostmeyer
Susan Kaiser
Esther Peñarrocha
Yusef Shirazi
Moritz Walter
Location
Frankfurt am Main
Finalisation
3.2025
Floor Area
13.065 m²
Network
Lichtwerte Frankfurt
Awards
Iconic Awards 2025 Winner Interior
Photos
Kirsten Bucher